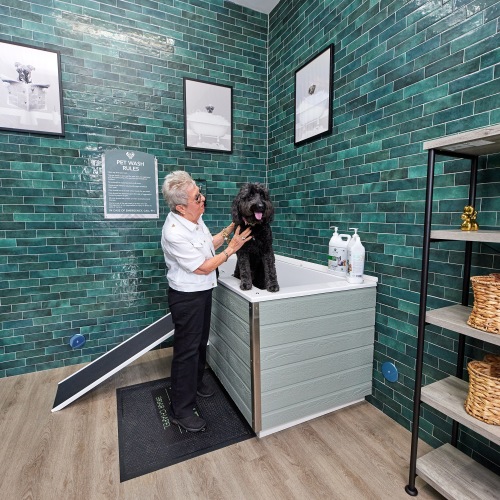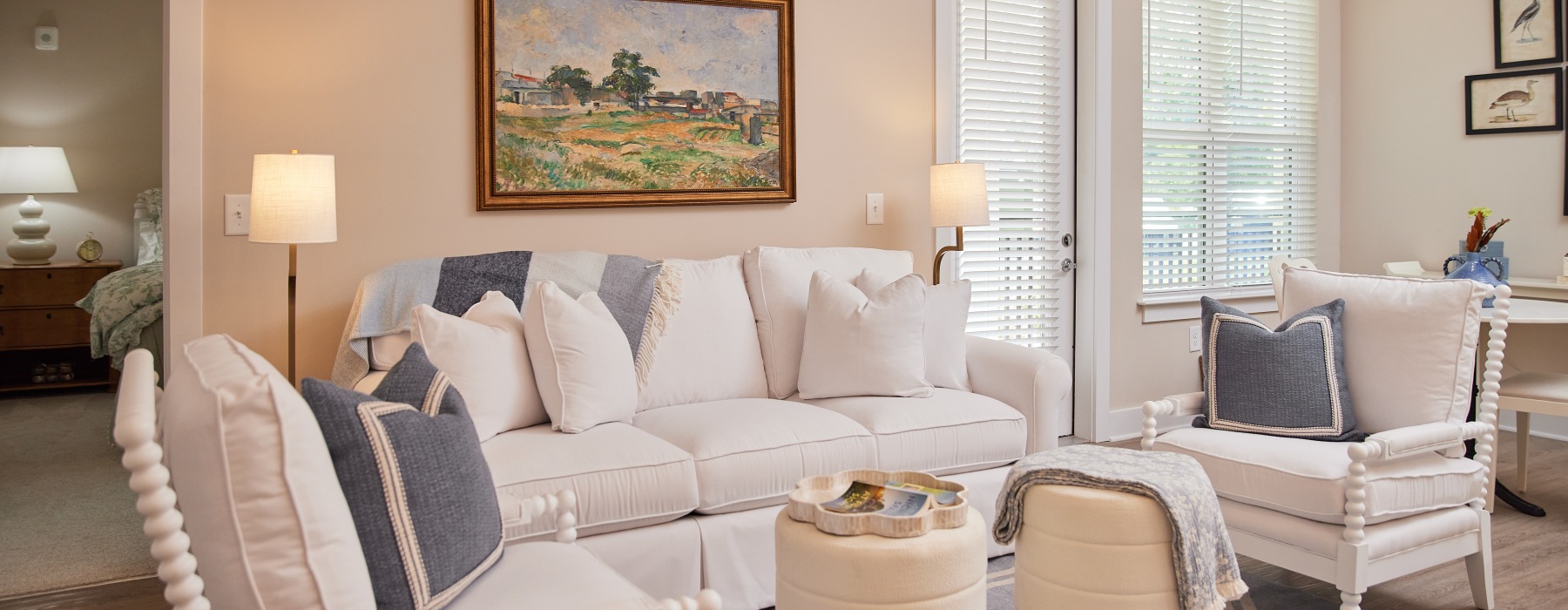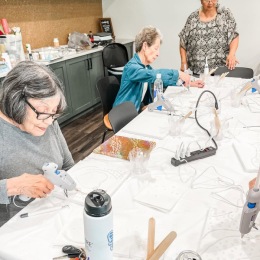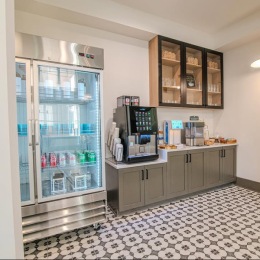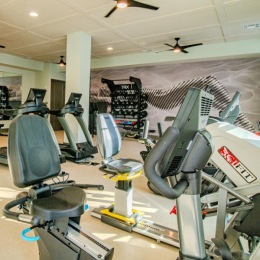A2HC

The A2HC Floor Plan provides a thoughtfully designed layout in the heart of Pittsboro, offering a versatile living experience. With a minimum of 838 square feet, this 1 bed 1 bath apartment features high-end amenities tailored for a modern lifestyle. Experience living with conveniences such as a state-of-the-art fitness center and relaxing communal areas. Immerse yourself in the dynamic and vibrant ambiance that defines Pittsboro. Contact us today to schedule your tour of this exceptional floor plan.
Floorplans are artist’s rendering. All dimensions are approximate. Actual product and specifications may vary in dimension or detail. Not all features are available in every rental home. Prices and availability are subject to change. Please see a representative for details.
